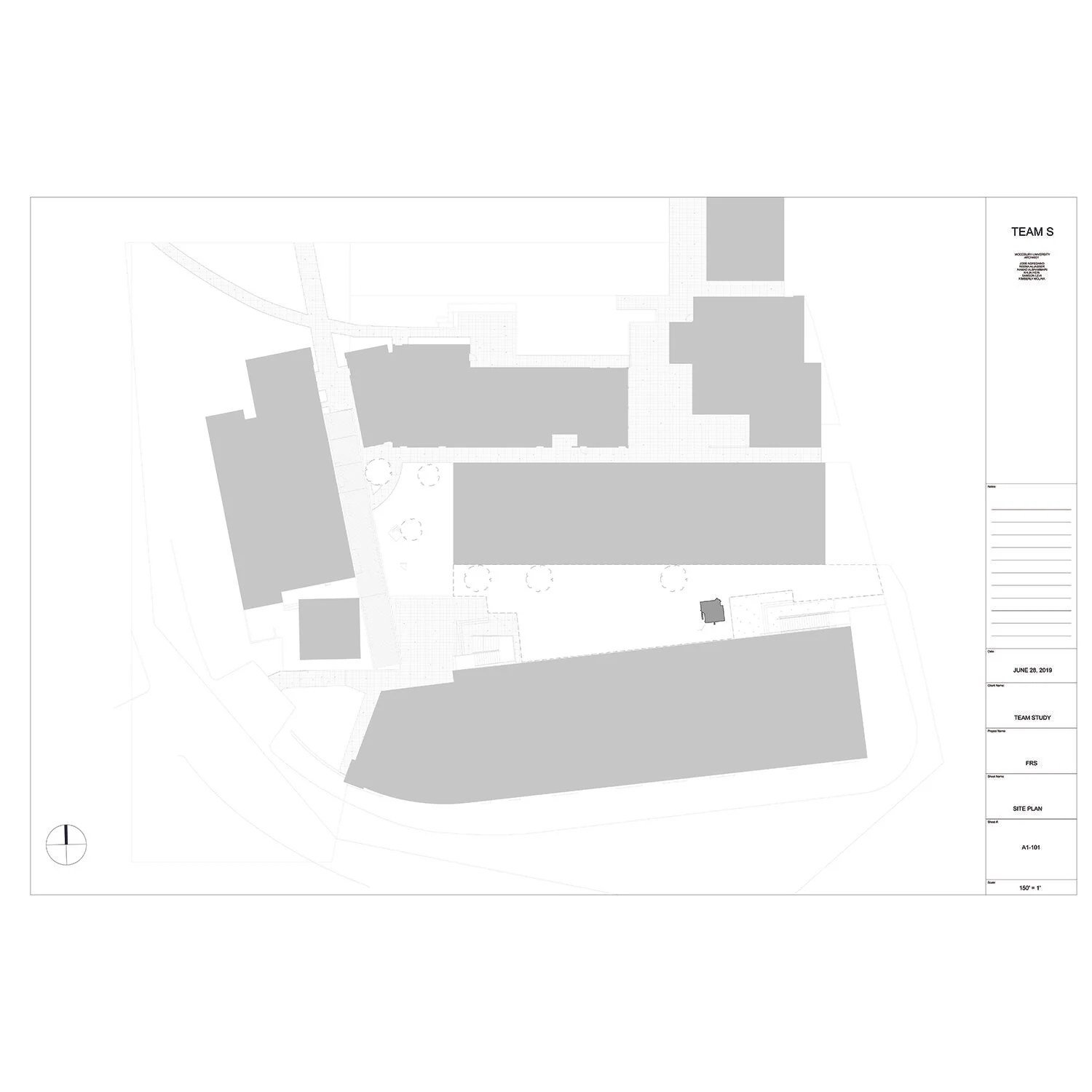Studio 4b
Instructors: Heather Floor, Ryan Tyler Martinez| Team: Jose Agerdano-Perez, Reema Aljasser, hamad alshammari, khun hein, samson levi, kimberly molina | summer 2019 | Wsoa
We started the semester with a dive into precedents of wood stud construction displayed in details magazine. Recreating these drawings in a three-dimensional model from the details provided and creating a diagrammatic drawing set from these models. This was the base understanding for what was to come next. Stud and frame design were the start of our own design which we started with 4’ by 8’ an 2’ by 4’ frames and arrange them to our rule sets we had formed. The rule set used on the frames in our model was to place pairs of frames and
then place a pair of the opposite size frame rotated at a 45-degree angle so that the intersect the opposing frame set. At this stage it was an individual design so each student choose there own five frame design and proceeded forward with adding studs to them at 16 inches on center. These frames were then assembled to form the structure of our FRS. At this point small scale models were constructed to observe the conditions of the frames and where adaptations must be made.
The next phase was to make two large scale models that were investigations into different framing strategies and surface materials. It was at this stage where materials became a much more influential part of the project. We took inspiration from our precedents taking the building materials and challenged there conventional used such ass asphalt roof tiling as a wall covering and corrugated steel as floor finish. While the material was being challenged in convention of use its shape was being used in it original form other than being cut by the aperture created by the intersection of frames. At this point individuals were placed in groups and then in pairs to work on more models that combined what each has learned from the prior study models. We took the frames from one previous model and surface conditions from another model and then took building materials from both to create a consistent contrast. The result was frames deploying a global strategy of perpendicular 4’ by 8’ panels with studs 16 inches on center and a local strategy of 2’ by 4’ panels with studs 16 inches on center rotated 45 degrees with apertures created by there intersections. The surface results were curvilinear material driven by an amorphous distribution of material contrasting
the rectilinear nature of the framing. The is no global organizational pattern only local pattern on each piece. Once the material was taken to full scale it was determined rather quickly that the surfaces would need a lot of editing of the smaller pieces so that each face would only have a few large pieces of material. Or that another option would need to be explored. After suggestion during a review we decided to construct all materials on a joint sheet of MDF milled and painted to render the material the same. This allowed us to keep the surface treatment the same design and construct large sheets of the material joined as one. To further accentuate the separation material trim was added to suggest the channel that corrugated steels rough edge sits in normally when used as a building material. We added domestic housing components and presented them in ways that maintain there shape and image but challenge there functions and detach them from use. We wanted to challenge the conventions of things be it framing organization, building materials use and construction, or components of the domestic. To blur the boundary of materiality and question how can we make a building that represents a model












